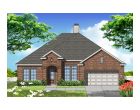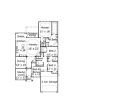
|
 |

|
In addition to saving your plans, your portfolio provides easy access to plan brochures that let you view, print, and compare plans before making your final selection. Requires Account. |
 |
 |
The Plan Brochure contains all the information you need to compare and make your final selection. For a single plan, click the View Brochure below. To print more than one plan, click Add to My Portfolio and access them from there |
| |
Sandlehurst 2758.1
100201.1 |
 |
| Printed Plans | $500.00 |
| Plans On CD | $950.00 |
|
 |
 |

|
|


Move your mouse over the thumbnails to change the large image
| Specifications |
| Style |
Traditional |
| Exterior Materials |
Brick |
| Bedrooms |
4 |
Bathrooms
(Full / Half) |
3 / 0 |
| Total Living Sq Ft |
2,758 |
| Total Covered Sq Ft |
3,817 |
| Total Dimensions |
Width |
Depth |
Height |
| |
50' 0" |
82' 6" |
25' 7" |
| Standard Features |
| |
First Floor |
Other Floors |
| Square Footage |
2,758 |
0 |
| Bedrooms |
0 |
0 |
| Ceiling Height(s) |
10' 0" |
|
| Master Bedroom | X | |
| Dining Room | X | |
| Living Room | X | |
| Family Room | X | |
| Game Room | X | |
| Study | X | |
| Guest Room | X | |
| Garage Info |
2 car, Front Load, Straight In |
|